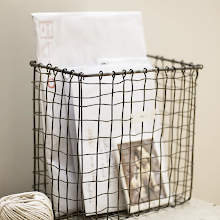




 I just returned from a quick project in Washington DC. The clients were looking for more storage space in their condo as well as some staging so they can put the home on the market. Because I only had a few days there, I pre-planned their new storage system for the master closet. Once I was in the city, we had them installed and within just a few hours their closet had transformed into an upscale space with almost double the storage.
I just returned from a quick project in Washington DC. The clients were looking for more storage space in their condo as well as some staging so they can put the home on the market. Because I only had a few days there, I pre-planned their new storage system for the master closet. Once I was in the city, we had them installed and within just a few hours their closet had transformed into an upscale space with almost double the storage.After seeing how easy this system was, I suggested utilizing it again and making a "dresser" in their master bedroom. This created a dressing room area and gave more than enough storage for the many pairs of shoes the couple owns! Every shoe has a space... and there's even room to grow, every woman's dream!
In the living room I rearranged the existing furniture and added to their collection of artwork. In the master, we painted an accent wall a contemporary slate blue/grey which draws attention to the high ceilings and long wall of the room. New crystal and chrome bedside lamps and the room is now ready for showings!
To view the entire project, visit www.janmichelleinteriors.com




















