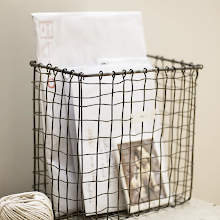This client's home was originally featured in the 1996 Kitchen and Bath Ideas special edition of Better Homes and Gardens magazine. With an award winning open floorplan featuring a sunken living room, high ceilings, and an abundance of mouldings and windows, you can see why this home provides decorating inspiration. Here's the original article.






 Although beautiful, the client was tired of the dated striped wallpaper and pastel floral drapery. So after 15 years, this home received a facelift.
Although beautiful, the client was tired of the dated striped wallpaper and pastel floral drapery. So after 15 years, this home received a facelift.The striped wallpaper came down and was replaced with a soft gold paint. Look at those beautiful transom windows! They fill the kitchen with light and draw your eye up the high ceiling.

The original hardwood floors were sanded down and refinished, giving new life and shine to the entire first level.
 Dark granite replaces the white corian countertops in the kitchen and butler's pantry. The hand-painted backsplash was also updated with white subway tile.
Dark granite replaces the white corian countertops in the kitchen and butler's pantry. The hand-painted backsplash was also updated with white subway tile.

 Dramatic swag drapery frames the kitchen eating area. The homeowner's own collection of antique furniture is grounded by a custom octagon-shaped area rug, reinforcing the shape of the large bay window.
Dramatic swag drapery frames the kitchen eating area. The homeowner's own collection of antique furniture is grounded by a custom octagon-shaped area rug, reinforcing the shape of the large bay window.designer Jan Michelle
In the family room, a large sectional and leather club chair provide updated furnishings. A large oil painting hung over the fireplace is much more fitting to the proportions of the two-story room. Personal photos, mementos, and collection of antique vases fill the bookcases.

















No comments:
Post a Comment